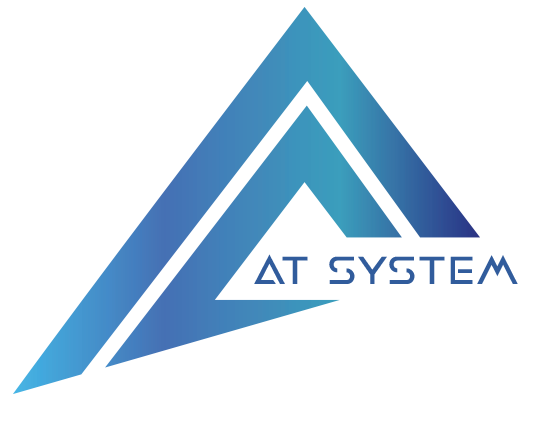HVAC Services
- As-builts, specifications, co-ordination drawings, shop drawings and addendums.
- Equipment piping sizing and design layout plan drawings.
- Drafting services for HVAC system construction plan drawings.
- Mechanical equipment layouts, submittals and elevation drawings.
- 2D drafting and detailing.
- Details, schematics, schedules, legends and control diagrams.
